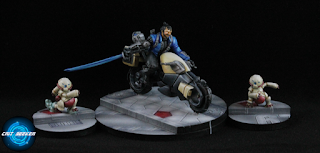A few Helpful volunteers from the Vostroyan Firstborn to show off the scale!
Shot of the back door
As this thing gets bigger I'm starting to think a bit more about the interior. As i mentioned in the last post, i wanted to have the interior balconies supported by pillars. HOWEVER, after doing a quick mock up of that idea today, it seems that this will severely restrict the playing space on the ground floor if i did. Once i have the front door sorted, I'll be thinking about constructing the balconies. I'll have to think of another way of supporting the upper galleries, probably some sort of stylised support/girder!
(its a lot smaller in there than the picture makes it look!)
The last panels for the towers are just waiting to be tidied up before gluing, and then the main structure will be complete! (aside from the roof of course) More supplies will be needed to get all the flying buttresses finished, so they'll not be done until the end of next week. Next on the to-do-list will be the front door, so I'll be nipping out to grab me a Shrine of the Aquila set (unless i can find the part on eBay!)
Then its painting - and that will be the hard part!
The GunGrave









Hmm... yea, it looks like it will be tight to get to your models with the balconies in any case. I'm not sure I have a solution for that...
ReplyDeleteI was thinking about the roof of this thing - and you can probably use that to help offset the fact that you aren't going up as tall as I would like to see (:P)
You can create a nicely pitched roof which will help add just that much more height. Of course, this roof can be done in several sections so that you can take it off for transportation and when you need to get at the models inside.
Looking great! I bow to your casting skills. I can't wait to see it with a front door.
ReplyDelete